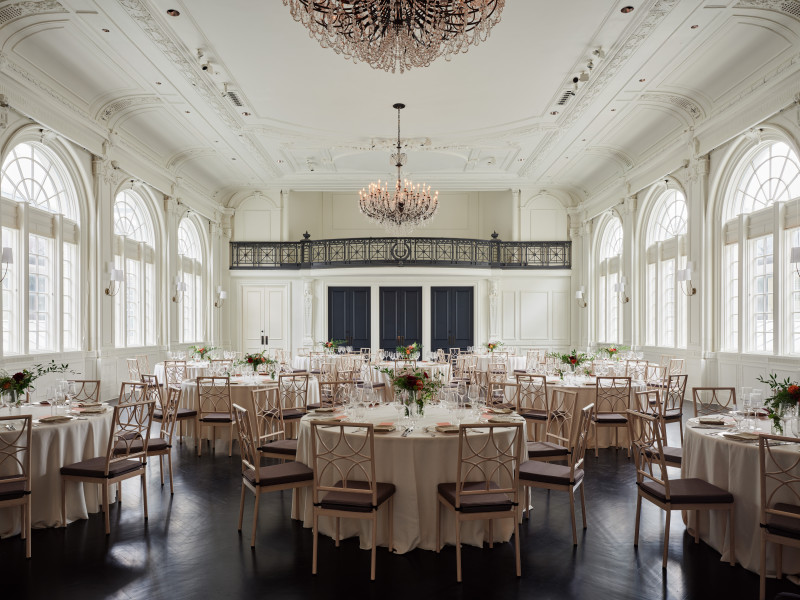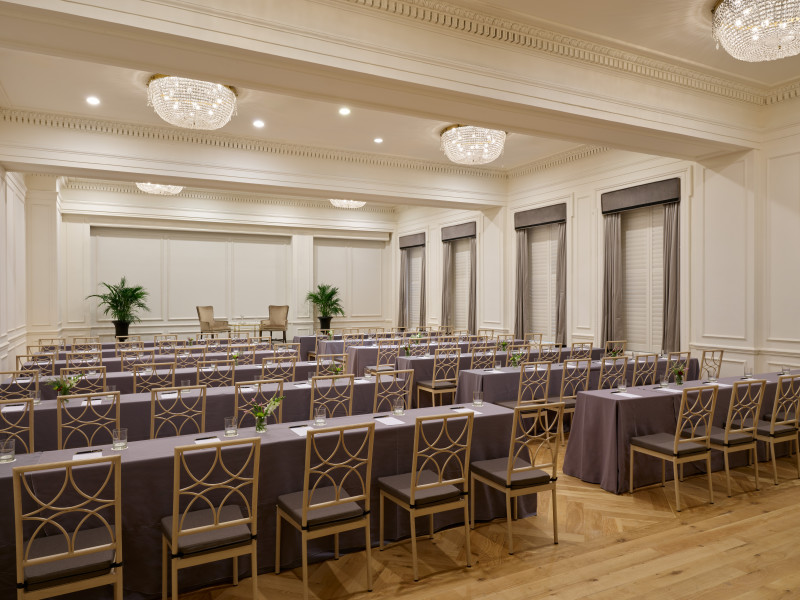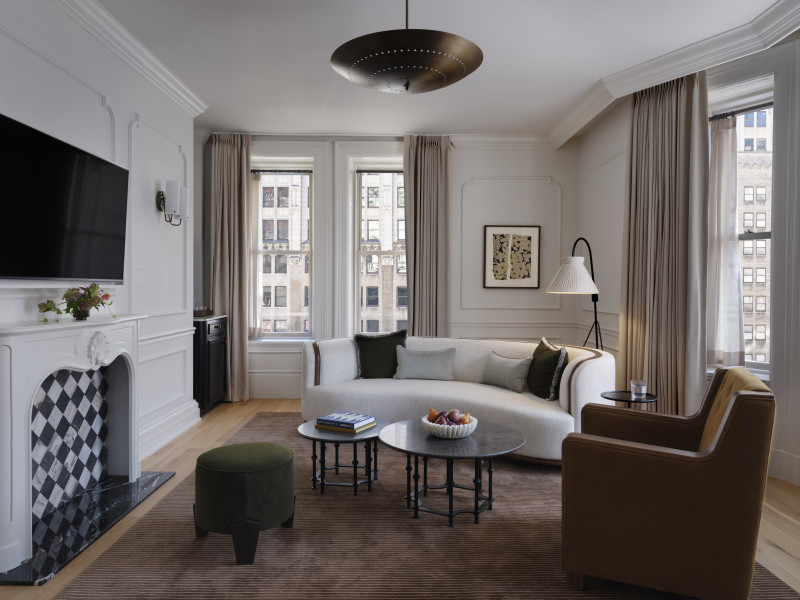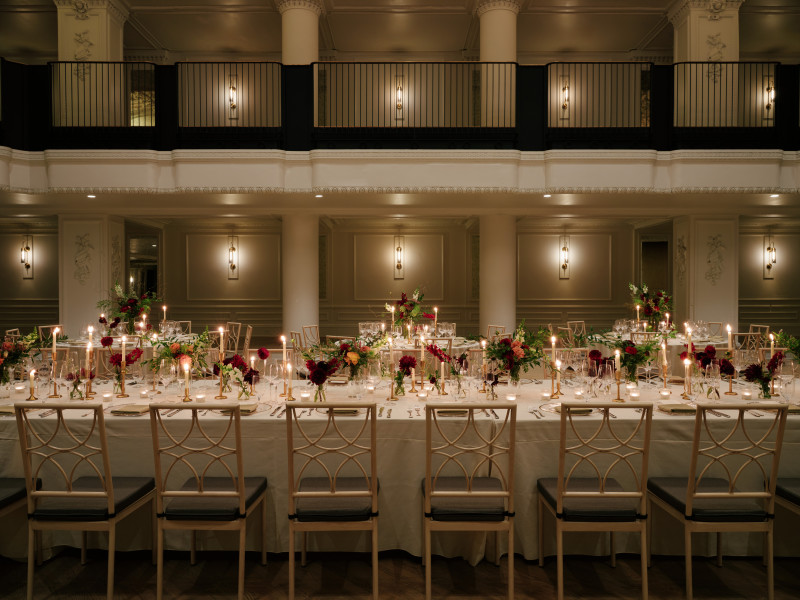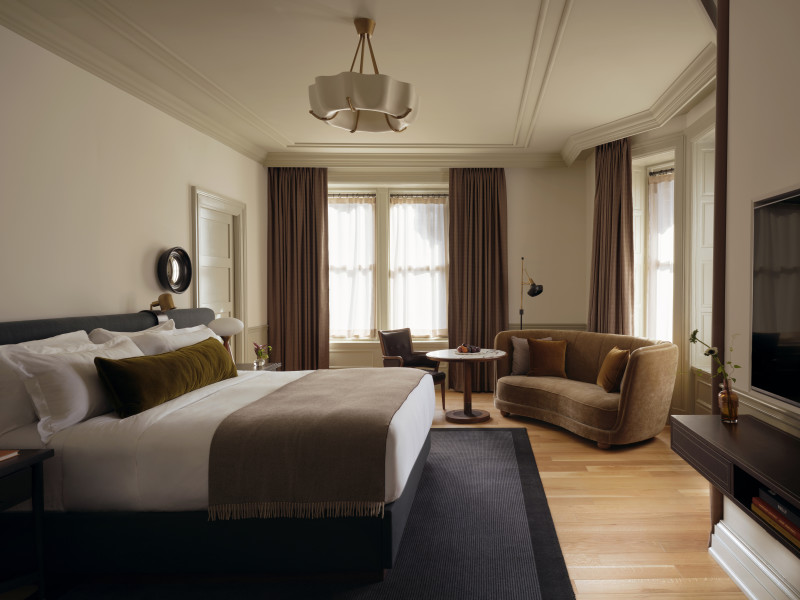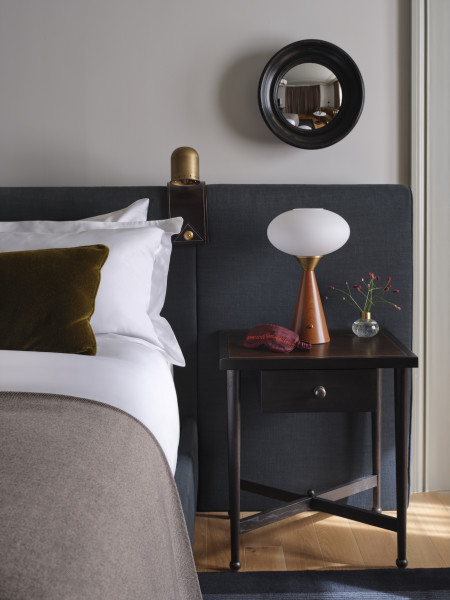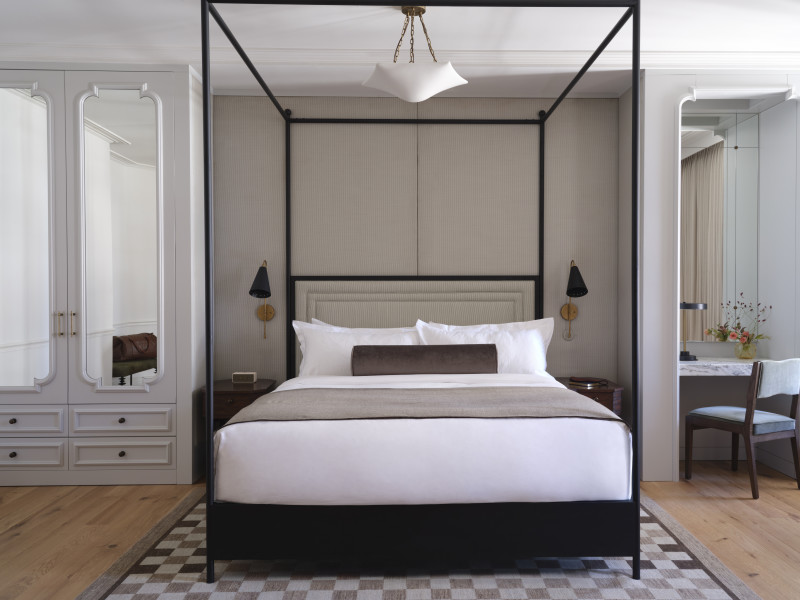The Bellevue Hotel
Contemporary elegant hotel located at a historic landmark with on-site shopping and dining.Proudly listed on the National Register of Historic Places, The Bellevue Hotel has been at the forefront of shaping the city’s cultural, culinary and cocktail scene since becoming its first luxury hotel in 1904. Explore the timeless architecture, discover local art pieces, workout in the East Coast’s largest fitness facility and enjoy the modern design of spacious guest rooms with soaring ceilings.
- Min Capacity: 51
- Max Capacity: 1200
- Fitness Center
- Lounge Bar
- Onsite AV Available
- Restaurant
- Spa
- Total Rooms: 184
- Group Friendly
- Onsite Parking
- Valet Parking
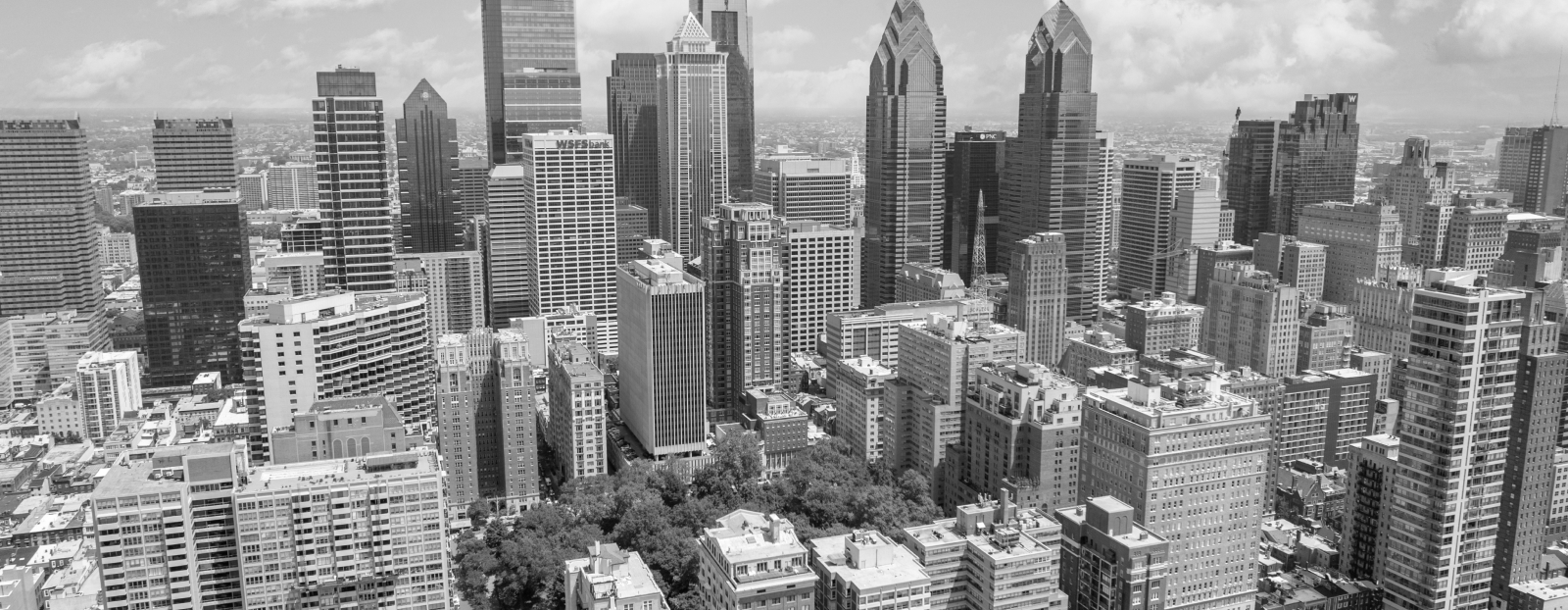
Spaces
Grand Ballroom
Reception Capacity: 1000
Room width: 91
Room Height: 28.6
Room Length: 80
Square Feet: 7326
Theater: 800
Banquet: 630
Classroom: 400
Ballroom Balcony
Reception Capacity: 100
Room width: 18
Room Height: 10.6
Room Length: 88
Square Feet: 4290
Theater: 200
Banquet: 300
Classroom: 80
Cameo
Reception Capacity: 150
Room width: 39
Room Height: 30
Room Length: 39
Square Feet: 2116
Theater: 200
Banquet: 150
Classroom: 100
Clover Room
Reception Capacity: 250
Room width: 45
Room Height: 13.6
Room Length: 31
Square Feet: 1395
Theater: 160
Banquet: 130
Classroom: 90
Rose Garden Ballroom
Reception Capacity: 275
Room width: 40
Room Height: 18.6
Room Length: 67
Square Feet: 2714
Theater: 400
Banquet: 250
Classroom: 160
Cliveden
Reception Capacity: 100
Room width: 35
Room Height: 14
Room Length: 30
Square Feet: 1051
Theater: 100
Banquet: 80
Classroom: 66
Wine Hall
Reception Capacity: 60
Room width: 34
Room Height: 14
Room Length: 21
Square Feet: 726
Theater: 50
Banquet: 50
Classroom: 33
The Conservatory
Reception Capacity: 225
Room width: 76
Room Height: 75
Room Length: 47
Square Feet: 3577
Theater: 100
Banquet: 170
State Drawing Room
Reception Capacity: 105
Room width: 47
Room Height: 18
Room Length: 18
Square Feet: 846
Theater: 70
Banquet: 70
Classroom: 36
Pearl Room
Reception Capacity: 150
Room width: 39
Room Height: 30
Room Length: 39
Square Feet: 2116
Theater: 200
Banquet: 150
Classroom: 100
XIX Lounge
Reception Capacity: 80
Room width: 30
Room Height: 19
Room Length: 18
Square Feet: 700
Theater: 62
Banquet: 60
Classroom: 30
