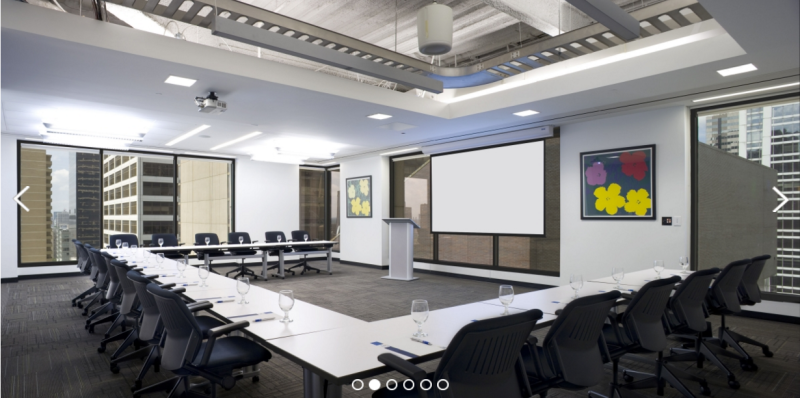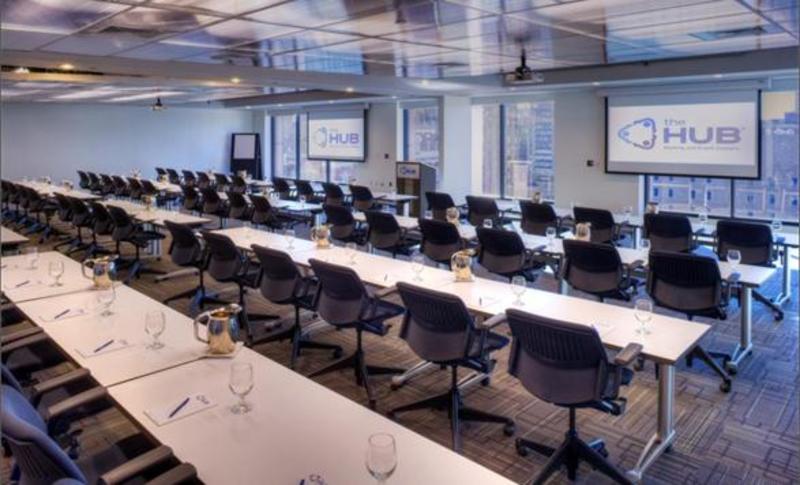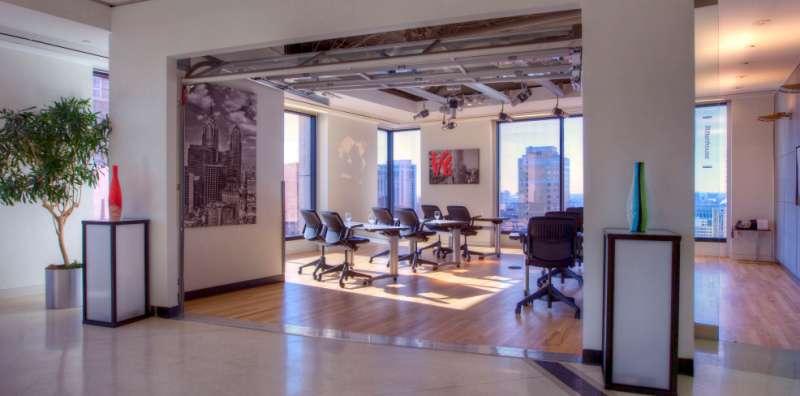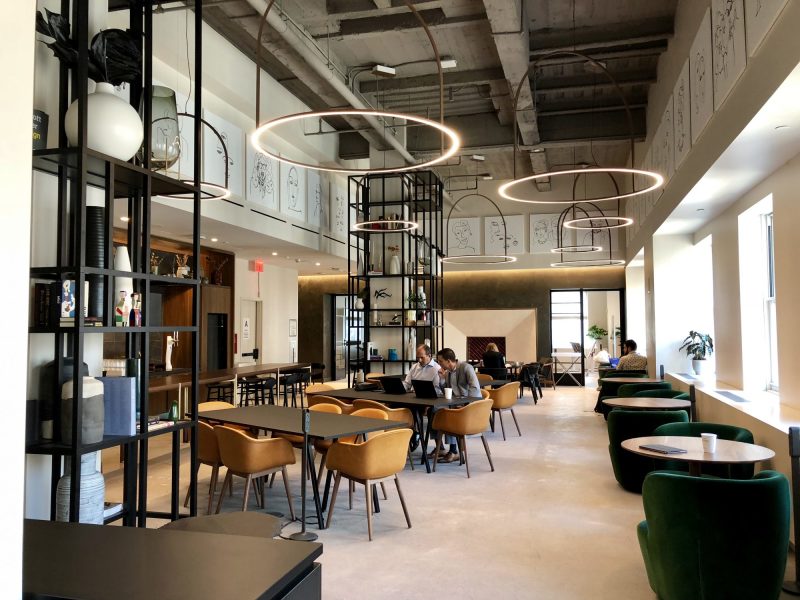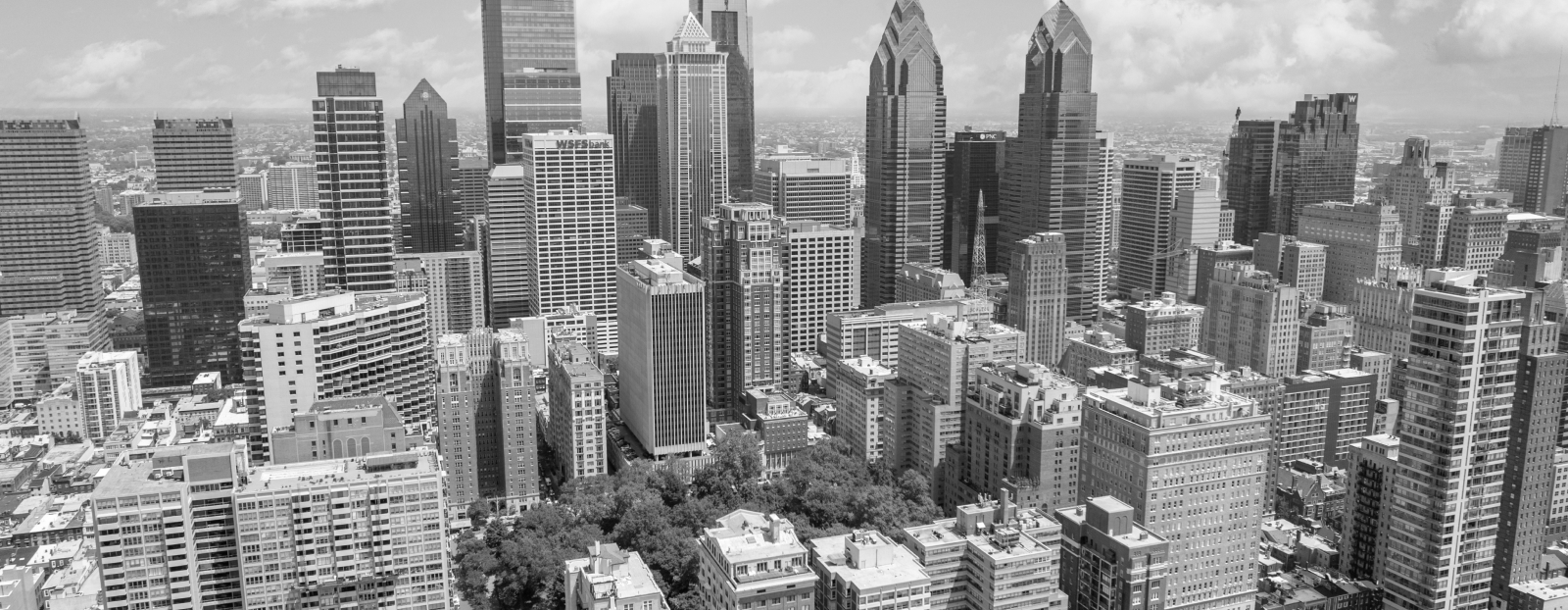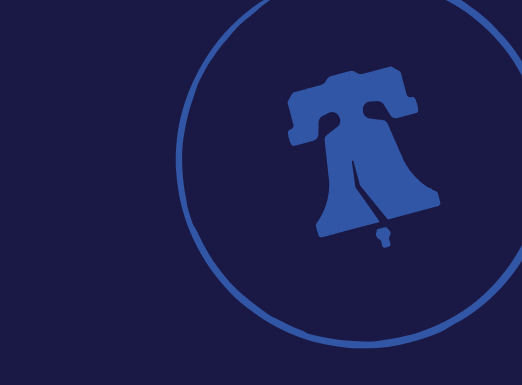About
Convene CityView, formerly The Hub- Located just steps from Suburban Station, CityView provides floor-to-ceiling windows with beautiful views overlooking Philadelphia’s Rittenhouse Square and Independence Hall. It is the ideal space to host meetings of all types and sizes. CityView offers 12 rooms and a capacity for up to 175 people.
Amenities
- Outside Food Allowed
- Rental Equipment Available
- Onsite AV Available
- Min Capacity
- Max Capacity: 175
- Onsite AV Available
- Guided Tour Available
- Box Lunch
- BYOB
- Happy Hour
- Breakfast
- Dinner
- Late Night
- Lunch
- Group Friendly
- PDF Brochure

