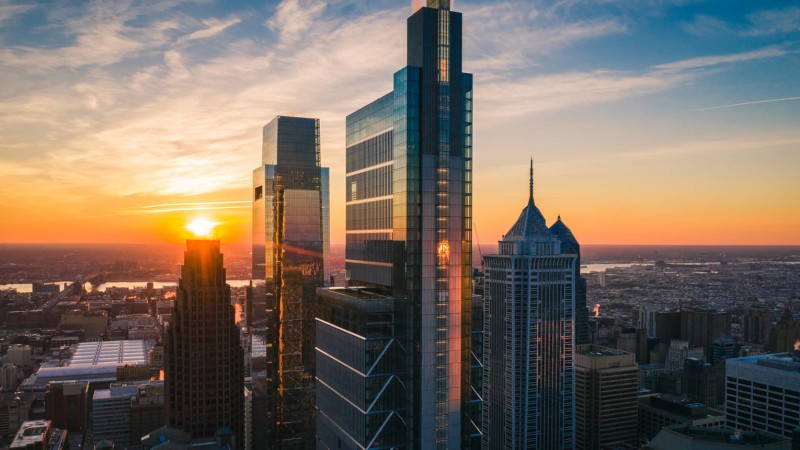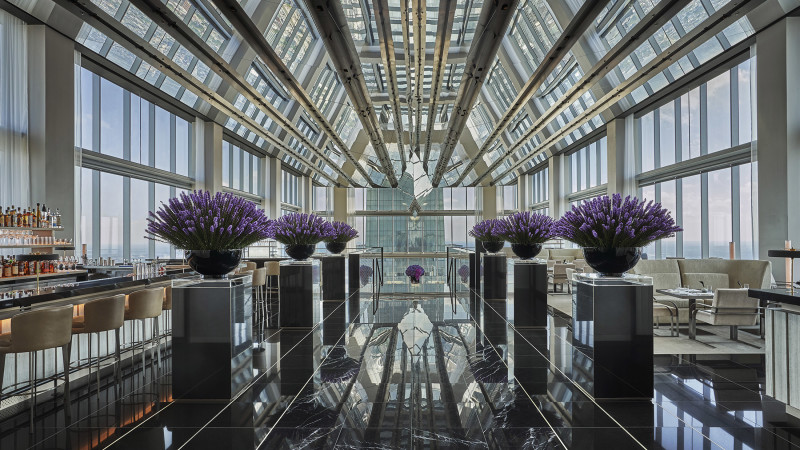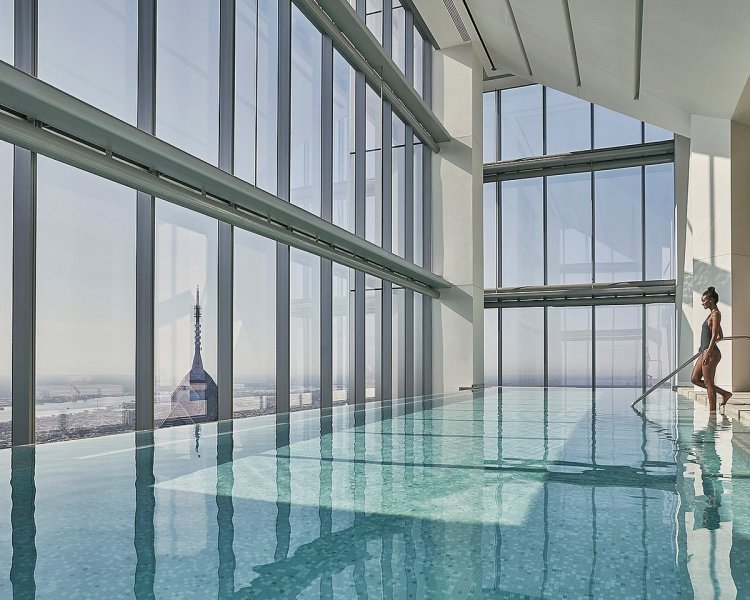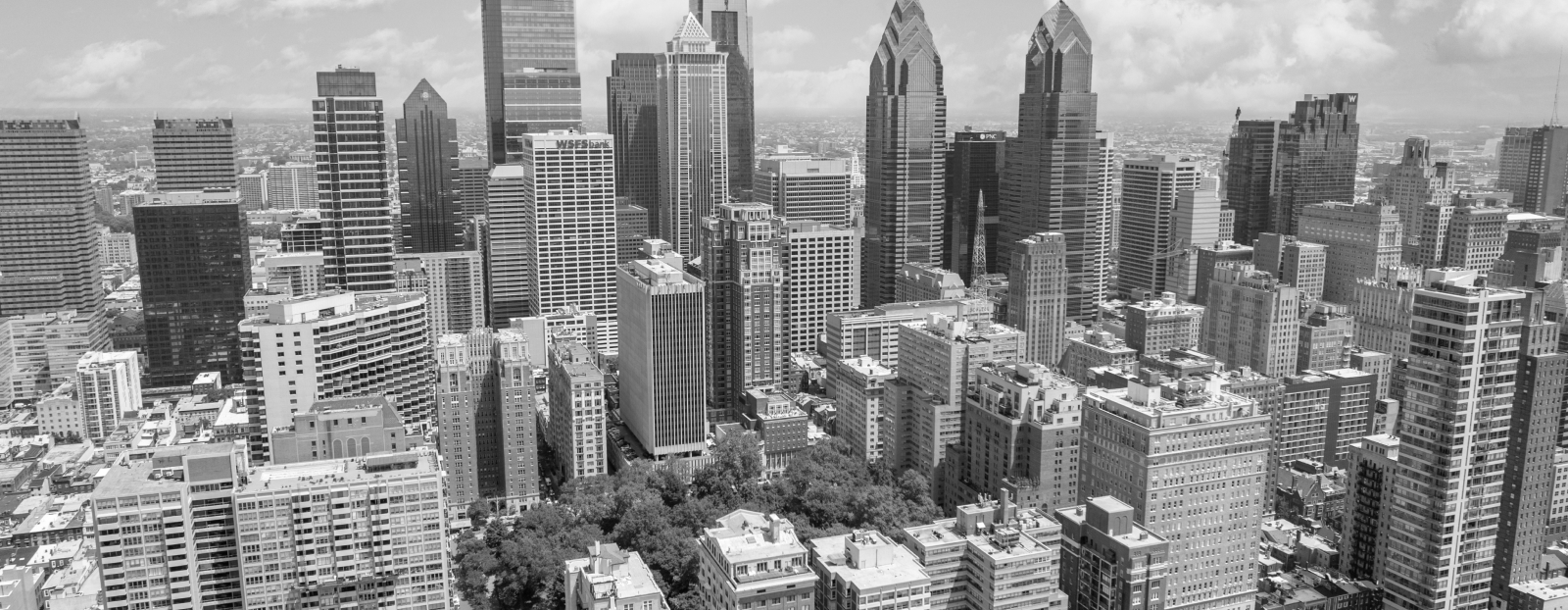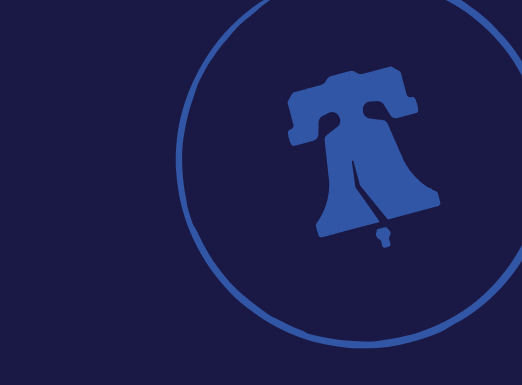About
Read More
Amenities
- Min Capacity: 51
- Max Capacity: 500
- Business Center
- Concierge
- Dry Cleaning
- Fitness Center
- Lounge Bar
- Mini bar
- Onsite AV Available
- Pet friendly
- Restaurant
- Room Service
- Safe Available
- Spa
- Total Rooms: 219
- Free Admission
- Restaurant/Cafe
- Box Lunch
- Gluten Free Available
- Happy Hour
- Kids Menu
- Kosher Available
- Live Entertainment
- Breakfast
- Dinner
- Late Night
- Lunch
- Private Dining Room Capacity: 30
- Reservation Suggested
- Vegetarian Available
- Group Friendly
- Onsite Parking
- Valet Parking
- PDF Brochure
- Pool Access
- Kid-Friendly
- Private Dining
- Semiprivate Dining
- Wheelchair Accessible
- Diamond Rating: 5
- Star Rating: 4
- Menu Price: $$$$ - $31 and Up
