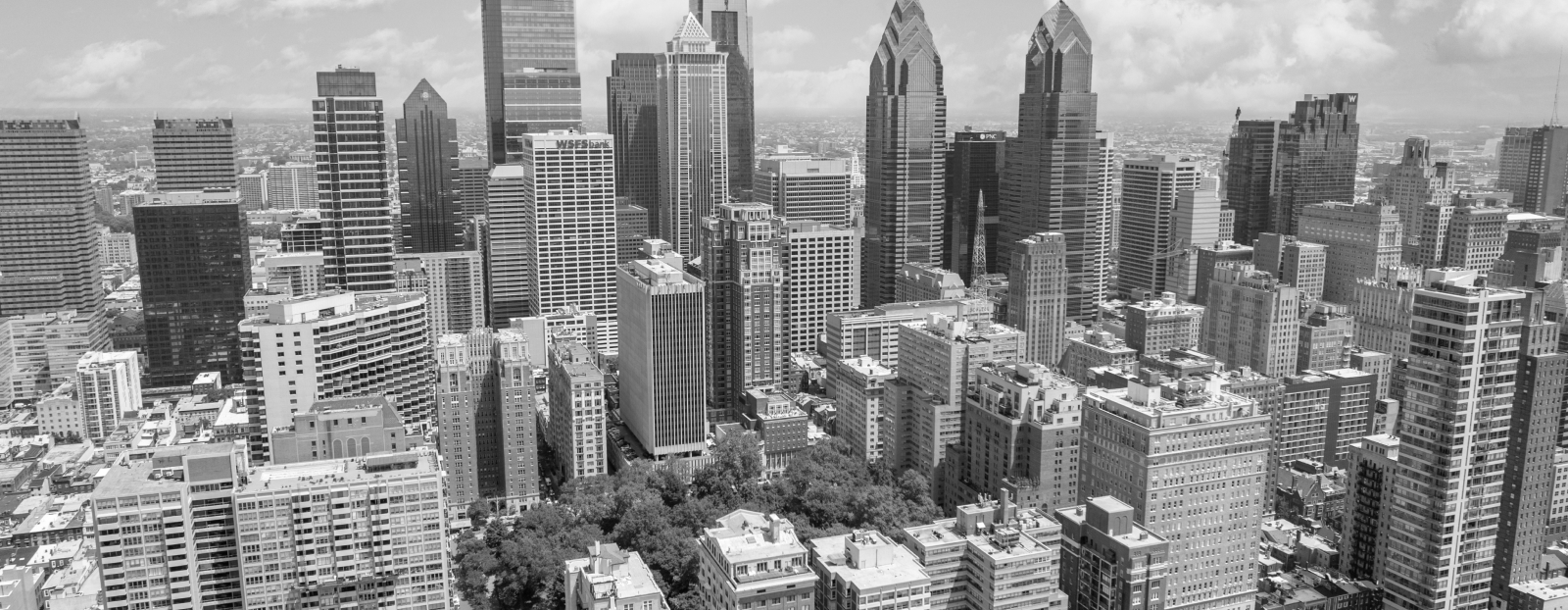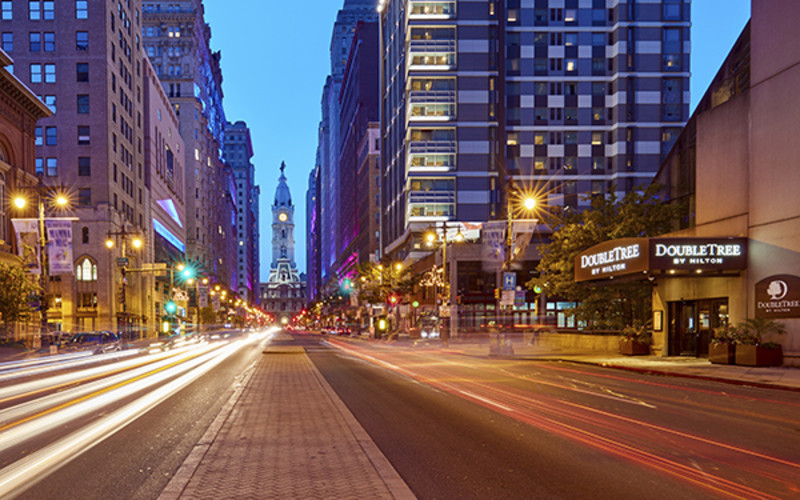DoubleTree by Hilton Philadelphia Center City
The Hotel is easily accessible from all major highways & walking distance to theaters, restaurants, shopping, entertainment & historic sites.- Min Capacity: 51
- Max Capacity: 550
- Business Center
- Concierge
- Dry Cleaning
- Fitness Center
- Lounge Bar
- Onsite AV Available
- Pet friendly
- Restaurant
- Room Service
- Safe Available
- Total Rooms: 481
- Free Admission
- Restaurant/Cafe
- Box Lunch
- Gluten Free Available
- Kids Menu
- Breakfast
- Dinner
- Vegetarian Available
- Bus Parking
- Group Friendly
- Onsite Parking
- PDF Brochure
- Kid-Friendly
- Private Dining
- Semiprivate Dining
- Wheelchair Accessible
- Diamond Rating: 3
- Star Rating: 3
- Menu Price: $$$ - Up to $30

Spaces
Ormandy Ballroom
Reception Capacity: 600
Room width: 84
Room Height: 14
Room Length: 66
Square Feet: 5540
Theater: 660
Banquet: 480
Classroom: 375
Symphony Ballroom
Reception Capacity: 450
Room width: 72
Room Height: 14
Room Length: 67
Square Feet: 4824
Theater: 550
Banquet: 260
Classroom: 250
Aria
Reception Capacity: 150
Room width: 38
Room Height: 11
Room Length: 36
Square Feet: 1368
Theater: 150
Banquet: 90
Classroom: 78
Maestro
Reception Capacity: 100
Room width: 33
Room Height: 11
Room Length: 36
Square Feet: 1188
Theater: 140
Banquet: 70
Classroom: 78
Concerto
Reception Capacity: 125
Room width: 36
Room Height: 11
Room Length: 35
Square Feet: 1260
Theater: 140
Banquet: 70
Classroom: 75
Minuet Room
Reception Capacity: 50
Room width: 28
Room Height: 11
Room Length: 18
Square Feet: 504
Theater: 40
Banquet: 30
Classroom: 25
Orchestra Room
Reception Capacity: 200
Room width: 65
Room Height: 10
Room Length: 26
Square Feet: 1690
Theater: 175
Banquet: 100
Classroom: 100
Rhapsody Room
Reception Capacity: 50
Room width: 28
Room Height: 11
Room Length: 18
Square Feet: 504
Theater: 40
Banquet: 30
Classroom: 25
Symphony Ballroom Overture Section
Reception Capacity: 150
Room width: 59
Room Height: 11
Room Length: 27
Square Feet: 1593
Theater: 175
Banquet: 80
Classroom: 70
Assembly A
Room width: 23
Room Height: 11
Room Length: 24
Square Feet: 490
Theater: 20
Banquet: 18
Classroom: 14
Assembly B
Room width: 21
Room Height: 11
Room Length: 24
Square Feet: 370
Theater: 16
Banquet: 12
Classroom: 10
Assembly C
Room width: 25
Room Height: 11
Room Length: 36
Square Feet: 945
Theater: 88
Banquet: 30
Classroom: 38
Assembly D
Room width: 14
Room Height: 11
Room Length: 23
Square Feet: 363
Theater: 24
Banquet: 12
Classroom: 16
Assembly E
Room width: 25
Room Height: 11
Room Length: 36
Square Feet: 945
Theater: 88
Banquet: 30
Classroom: 38
Assembly F
Room width: 27
Room Height: 11
Room Length: 48
Square Feet: 1083
Theater: 90
Banquet: 42
Classroom: 42
Assembly G
Room width: 26
Room Height: 11
Room Length: 16
Square Feet: 494
Theater: 40
Banquet: 24
Classroom: 24
Balcony
Reception Capacity: 275
Room width: 99
Room Height: 14
Room Length: 26
Square Feet: 2000
Banquet: 180
Chamber Boardroom
Room width: 19
Room Height: 11
Room Length: 26
Square Feet: 494
Terrace
Reception Capacity: 675
Room width: 65
Room Length: 103
Square Feet: 6695
Theater: 250
Banquet: 400
