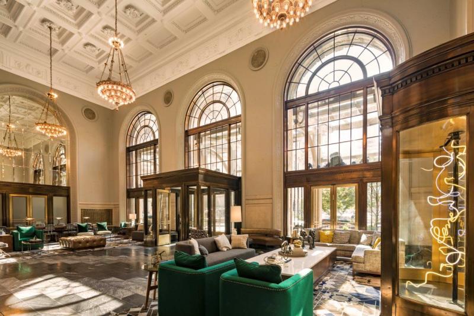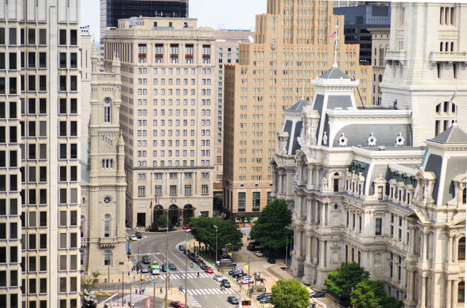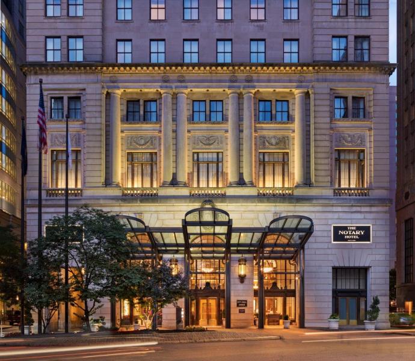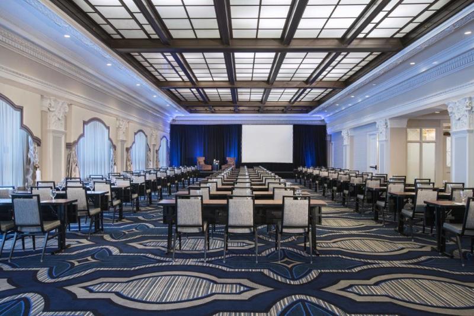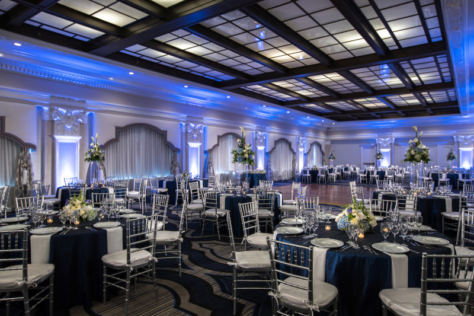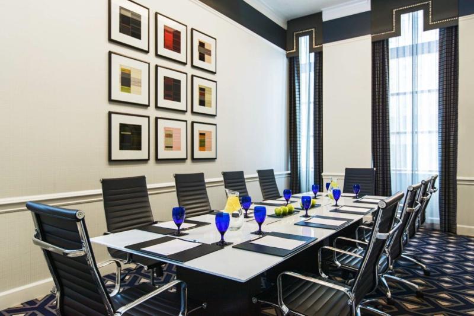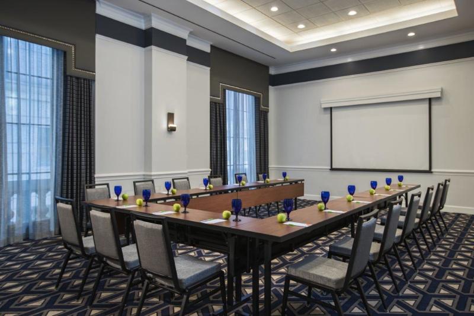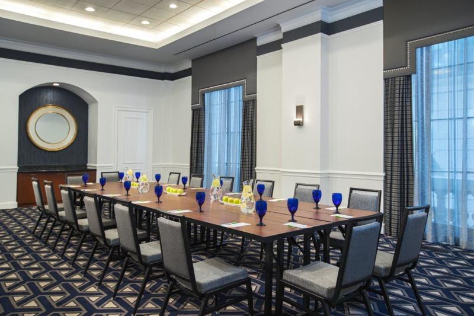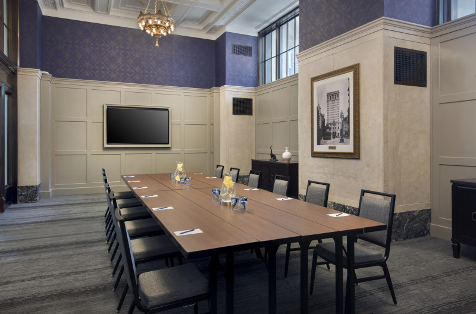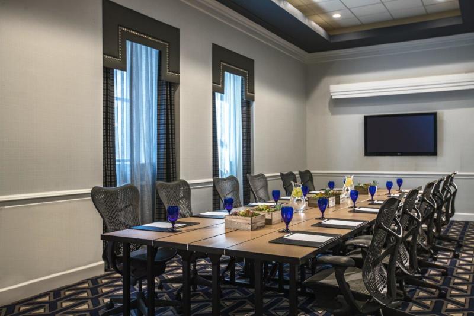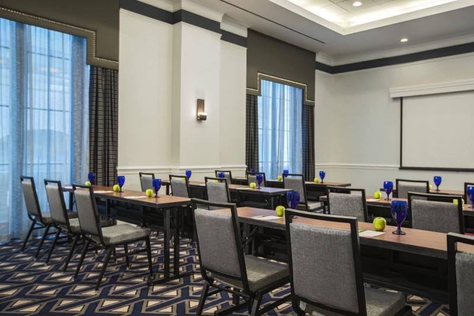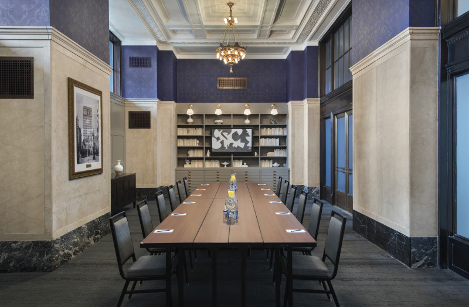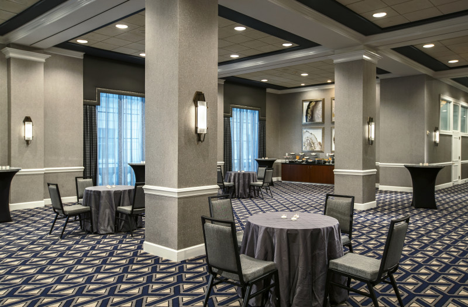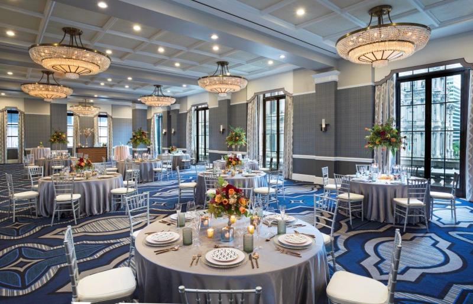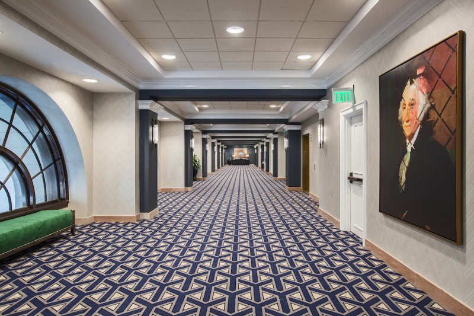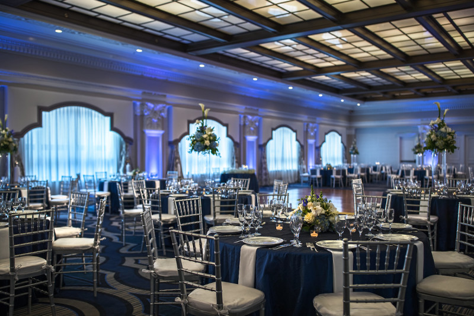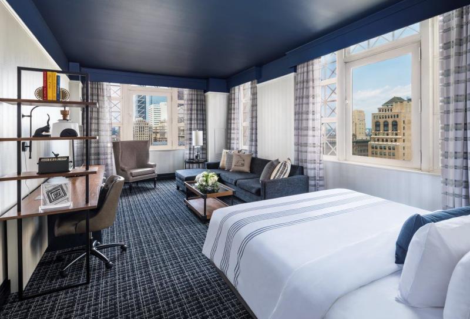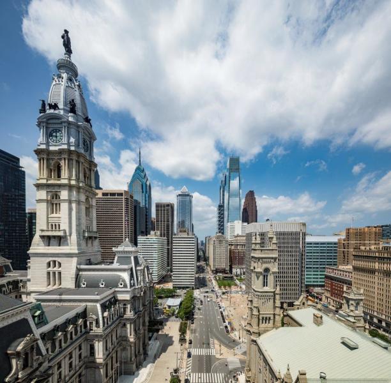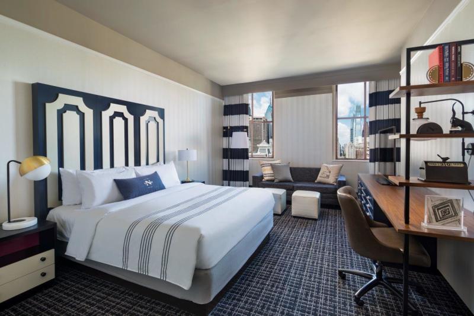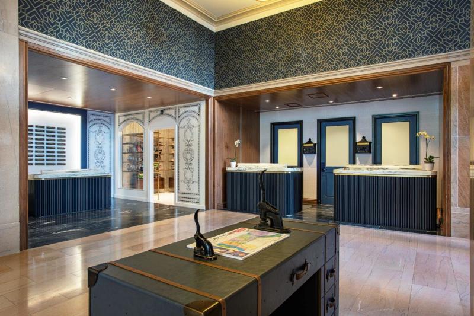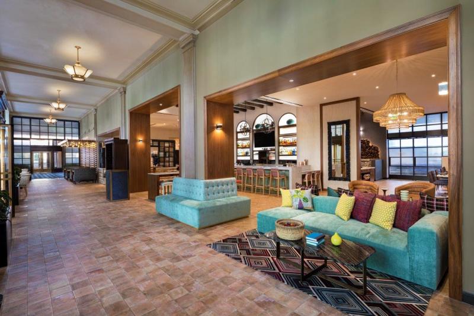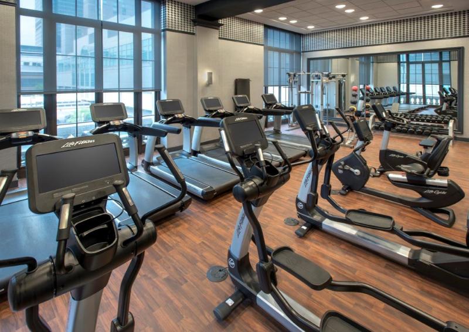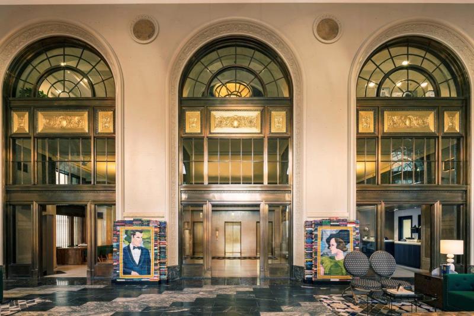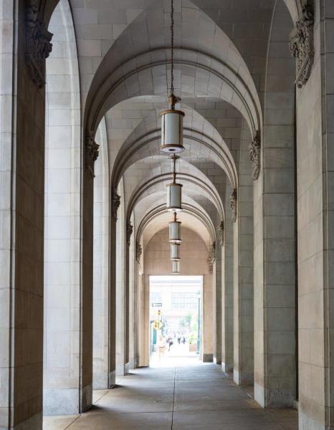The Notary Hotel, Philadelphia, Autograph Collection
Historic Elegant Full-service Hotel, centrally located w/10,000 sf. of Function Space- Min Capacity: 51
- Max Capacity: 300
- Business Center
- Concierge
- Dry Cleaning
- Fitness Center
- Lounge Bar
- Onsite AV Available
- Restaurant
- Room Service
- Safe Available
- Total Rooms: 499
- Box Lunch
- Gluten Free Available
- Kids Menu
- Live Entertainment
- Breakfast
- Dinner
- Private Dining Room Capacity: 28
- Vegetarian Available
- Group Friendly
- Languages Spoken: English, Spanish
- Valet Parking
- PDF Brochure
- Historic
- Kid-Friendly
- Private Dining
- Semiprivate Dining
- Wheelchair Accessible
- Diamond Rating: 3
- Star Rating: 4
- Menu Price: $$$ - Up to $30
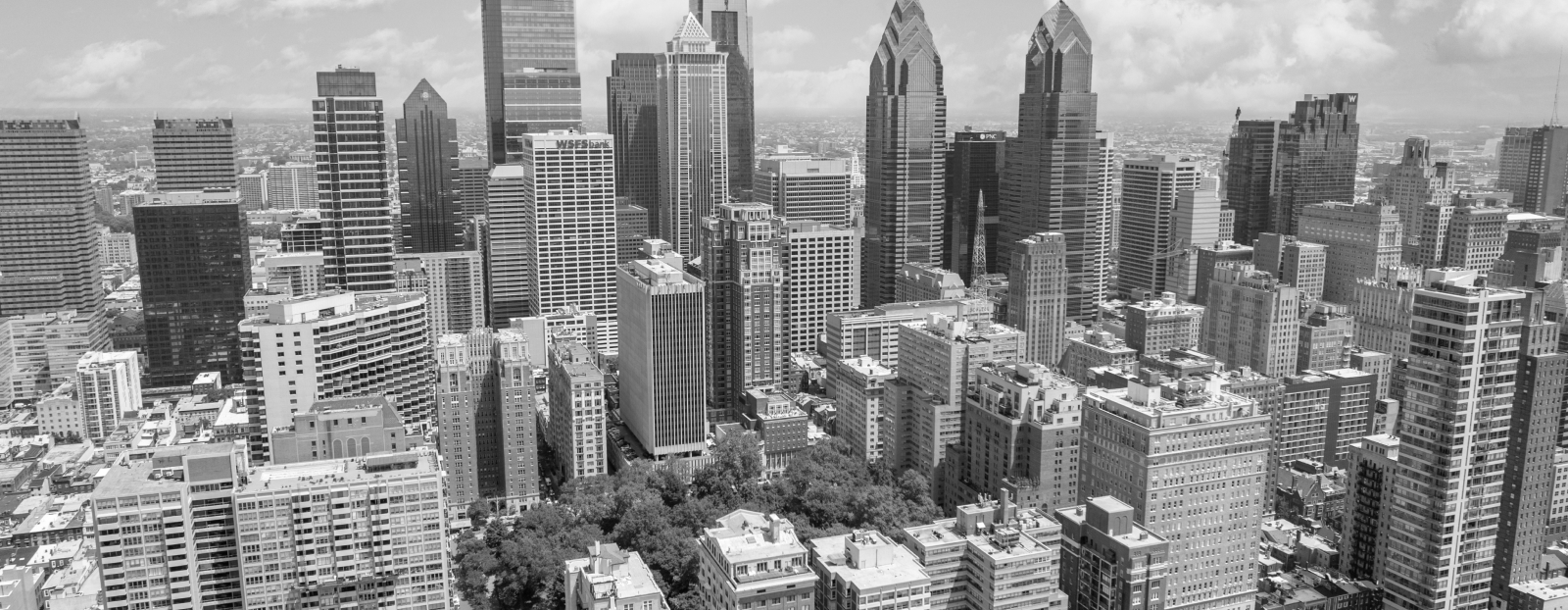
Spaces

Grand Ballroom
Reception Capacity: 300
Room Height: 14.0000
Square Feet: 3000
Classroom: 165

Salon I
Reception Capacity: 50
Room Height: 13.7000
Square Feet: 550
Classroom: 24

Salon II
Reception Capacity: 120
Room Height: 13.7000
Square Feet: 1130
Classroom: 60

Salon III
Reception Capacity: 65
Room Height: 13.7000
Square Feet: 660
Classroom: 40

Salon IV
Reception Capacity: 60
Room Height: 13.7000
Square Feet: 610
Classroom: 36

William Penn Board Room
Room Height: 14.0000
Square Feet: 265

Rittenhouse
Reception Capacity: 49
Room Height: 14.0000
Square Feet: 680
Classroom: 35

Washington
Reception Capacity: 43
Room Height: 14.0000
Square Feet: 620
Classroom: 34

Mezzanine 1
Reception Capacity: 30
Room Height: 14.0000
Square Feet: 475
Classroom: 26

Mezzanine 2
Reception Capacity: 30
Room Height: 12.0000
Square Feet: 470
Classroom: 26

Juniper Ballroom
Reception Capacity: 300
Room Height: 15.0000
Square Feet: 3300
Classroom: 175

Salon I
Reception Capacity: 35
Room Height: 14.0000
Square Feet: 500
Classroom: 20

Salon II
Reception Capacity: 110
Room Height: 14.0000
Square Feet: 1200
Classroom: 84

Salon III
Reception Capacity: 60
Room Height: 14.0000
Square Feet: 700
Classroom: 40

Salon IV
Reception Capacity: 35
Room Height: 14.0000
Square Feet: 550
Classroom: 20

Juniper's Alcove
Reception Capacity: 35
Room Height: 10.5000
Square Feet: 540
Classroom: 36

Logan
Reception Capacity: 49
Room Height: 14.0000
Square Feet: 680
Classroom: 35
