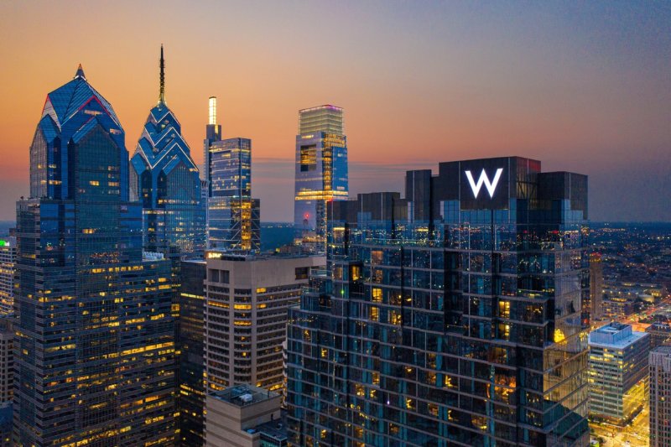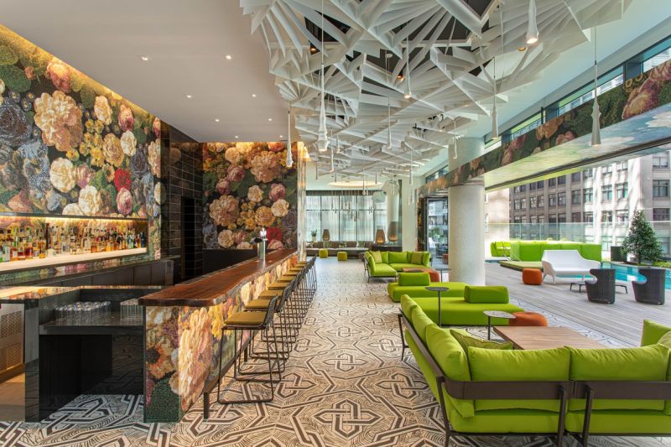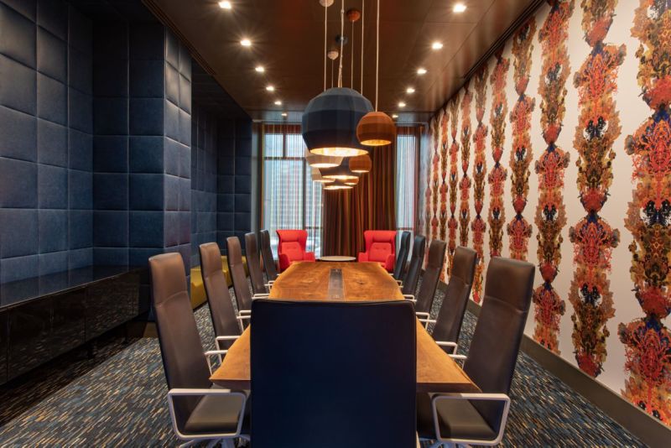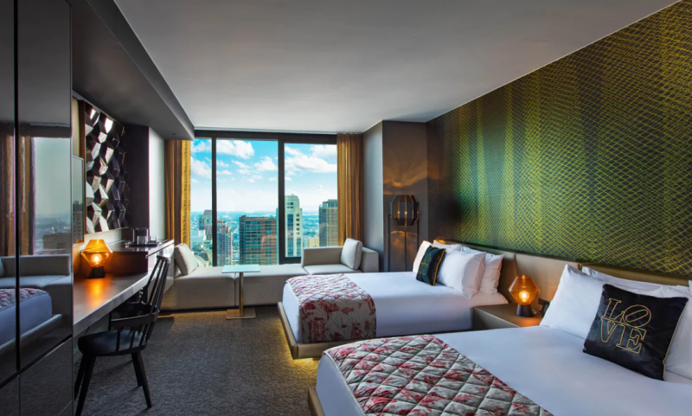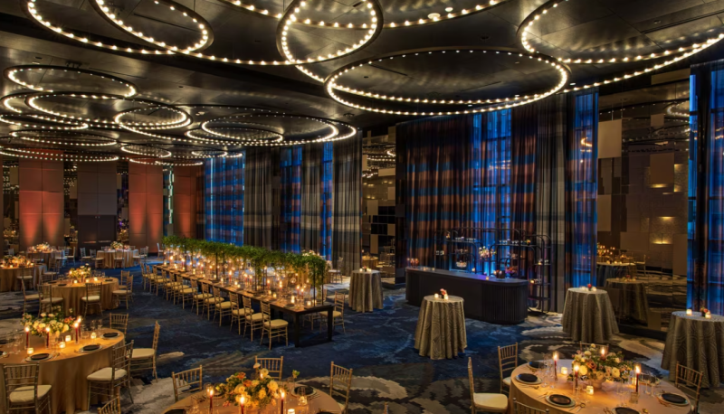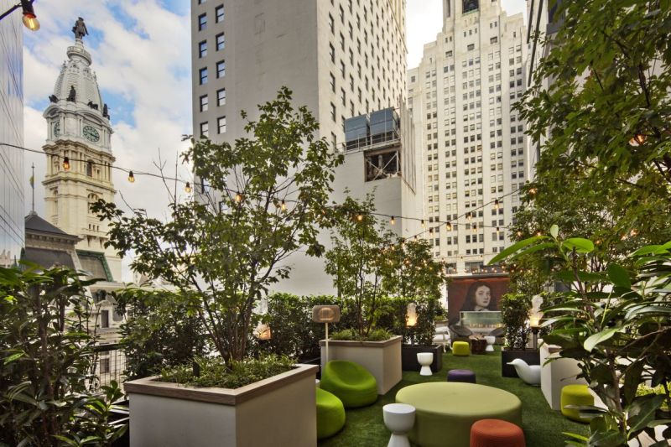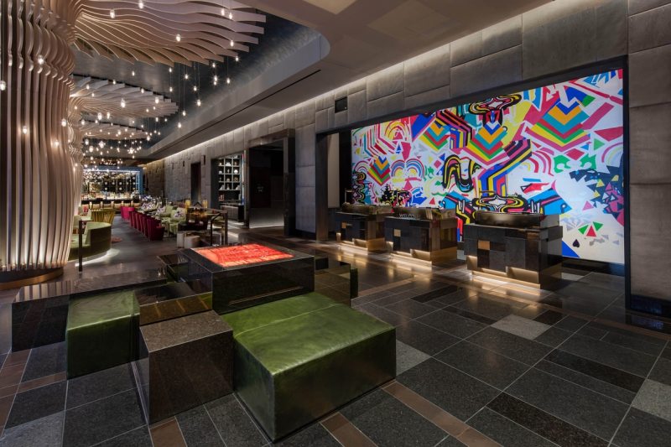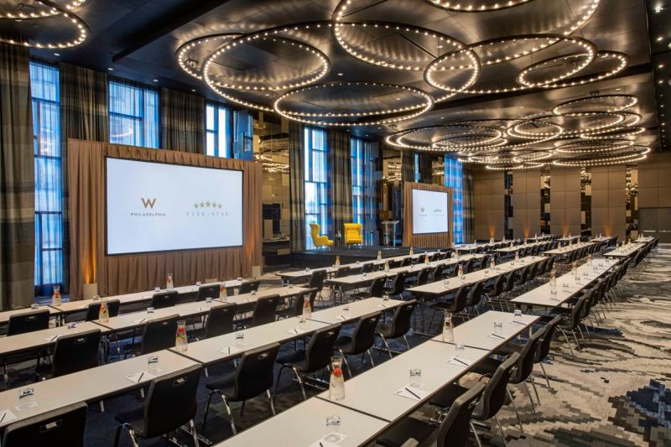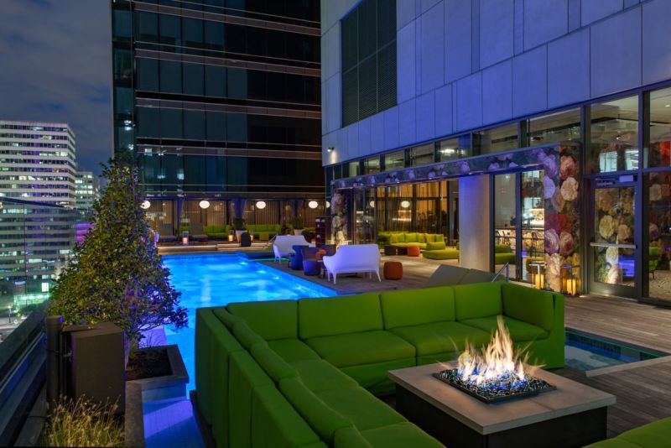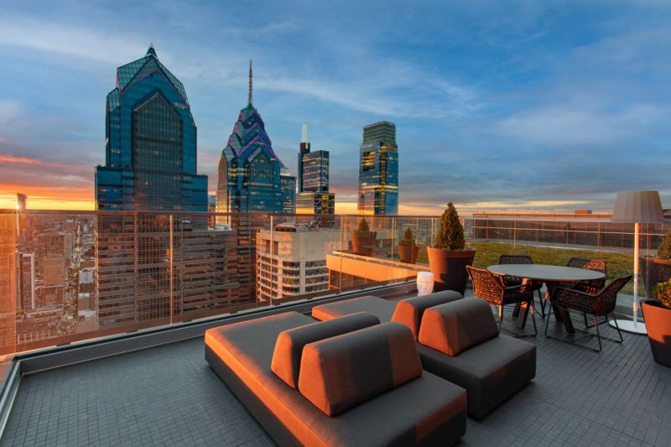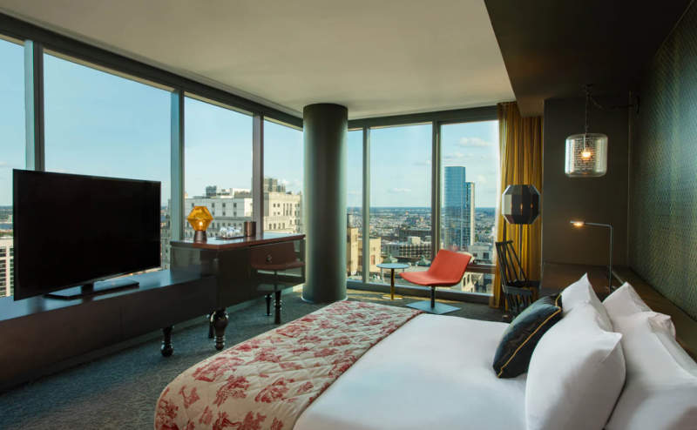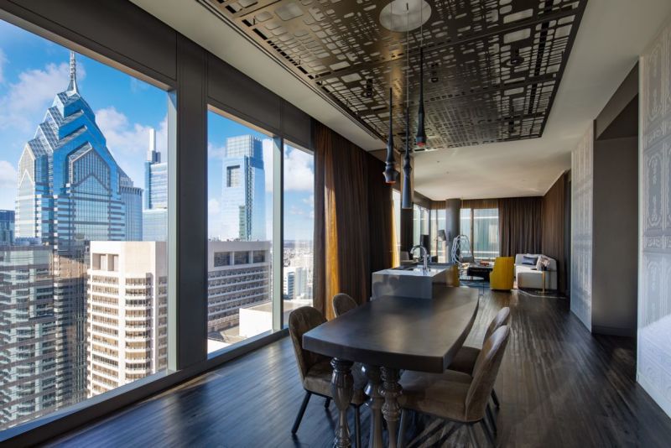W Philadelphia
Provocative design defies expectations and sparks imagination, offering an original and vibrant spin on traditional luxury.Provocative design defies expectations and sparks imagination at one of the newest hotels in the city, offering an original and vibrant spin on traditional luxury in the heart of Philadelphia. More than just a hotel, W Philadelphia encompasses the energy, bold attitude, and playful irreverence of the city.
- Min Capacity: 51
- Max Capacity: 450
- Concierge
- Dry Cleaning
- Fitness Center
- Lounge Bar
- Mini bar
- Onsite AV Available
- Pet friendly
- Restaurant
- Room Service
- Safe Available
- Spa
- Group Friendly
- Onsite Parking
- Valet Parking
- PDF Brochure
- Outdoor/Patio
- Pool Access
- Rooftop
- Private Dining
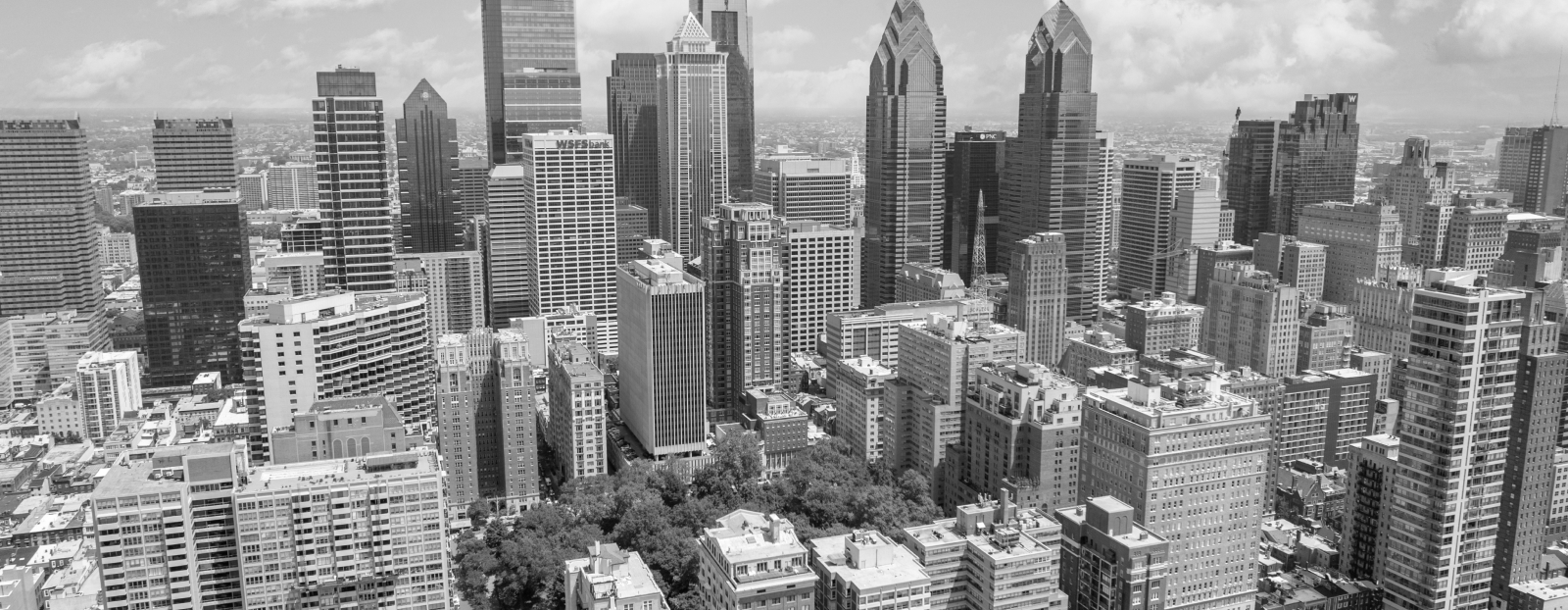
Spaces

Session 8
Room width: 30x18
Room Height: 12.0000
Square Feet: 670
Classroom: 15

Session 9
Room width: 31x17
Room Height: 12.0000
Square Feet: 563
Classroom: 21

Session 10
Reception Capacity: 75
Room width: 48x23
Room Height: 12.0000
Square Feet: 1110
Classroom: 42

Wet Deck
Reception Capacity: 250
Room width: 85x26
Room Height: 0.0000
Square Feet: 2965

Secret Garden
Reception Capacity: 75
Room width: 93x26
Room Height: 0.0000
Square Feet: 2425

Wet Bar
Reception Capacity: 100
Room width: 70x24
Room Height: 0.0000
Square Feet: 1643

Great Room
Reception Capacity: 450
Room Height: 21.0000
Square Feet: 5500
Classroom: 288

Great Room 1
Reception Capacity: 200
Room width: 63' x 43'
Room Height: 21.0000
Square Feet: 2769
Classroom: 150

Great Room 2
Reception Capacity: 200
Room width: 63' x 43'
Room Height: 21.0000
Square Feet: 2697
Classroom: 150

Industry
Reception Capacity: 175
Room width: 65' x 34'
Room Height: 15.0000
Square Feet: 2245
Classroom: 99

Industry 1
Reception Capacity: 75
Room width: 27' x 34'
Room Height: 15.0000
Square Feet: 1028
Classroom: 42

Industry 2
Reception Capacity: 100
Room width: 38' x 34'
Room Height: 15.0000
Square Feet: 1217
Classroom: 51

Studio 1
Reception Capacity: 50
Room width: 21' x 34'
Room Height: 15.0000
Square Feet: 723
Classroom: 24

Studio 2
Reception Capacity: 75
Room width: 31' x 34'
Room Height: 15.0000
Square Feet: 1028
Classroom: 42

Studio 3
Reception Capacity: 100
Room width: 37' x 34'
Room Height: 15.0000
Square Feet: 1217
Classroom: 45

Studio 2/3
Reception Capacity: 175
Room width: 68' x 34'
Room Height: 15.0000
Square Feet: 2245
Classroom: 99

Studio 4
Room width: 26x22
Room Height: 12.0000
Square Feet: 587
Classroom: 17

Studio 5
Room width: 33x18
Room Height: 12.0000
Square Feet: 558
Classroom: 14

Studio 6
Room width: 33x25
Room Height: 12.0000
Square Feet: 813
Classroom: 36

Studio 7
Room width: 33x24
Room Height: 12.0000
Square Feet: 900
Classroom: 36

Studio 8
Room width: 30x18
Room Height: 12.0000
Square Feet: 670
Classroom: 15

Studio 9
Room width: 31x17
Room Height: 12.0000
Square Feet: 563
Classroom: 21

Studio 10
Reception Capacity: 75
Room width: 48x23
Room Height: 12.0000
Square Feet: 1110
Classroom: 42

Session 1
Reception Capacity: 50
Room width: 21x34
Room Height: 15.0000
Square Feet: 723
Classroom: 24

Session 2
Reception Capacity: 75
Room width: 31x34
Room Height: 15.0000
Square Feet: 1028
Classroom: 42

Session 3
Reception Capacity: 100
Room width: 37x34
Room Height: 15.0000
Square Feet: 1217
Classroom: 45

Session 2/3
Reception Capacity: 175
Room width: 68x34
Room Height: 15.0000
Square Feet: 2245
Classroom: 99

Session 4
Room width: 26x22
Room Height: 12.0000
Square Feet: 587
Classroom: 17

Session 5
Room width: 33x18
Room Height: 12.0000
Square Feet: 558
Classroom: 14

Session 6
Room width: 33x25
Room Height: 12.0000
Square Feet: 813
Classroom: 36

Session 7
Room width: 33x24
Room Height: 12.0000
Square Feet: 900
Classroom: 36
